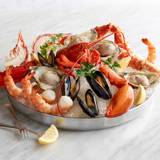
Private Dining
Oceanaire Seafood Room - Houston
Forty foot ceilings, extraordinary wood features, and pristine white tablecloth dining areas are a small part of our 12,000 square foot restaurant featuring private and semi-private event space. Hosting your next event throughout the restaurant gives you exclusive access to the entire space.
Restaurant Information
Seafood, Steakhouse, Steak
$$$
Maximum Capacity: 400
Seafood, Steakhouse, Steak
$$$
Maximum Capacity: 400
Private dining options
Forty foot ceilings, extraordinary wood features, and pristine white tablecloth dining areas are a small part of our 12,000 square foot restaurant featuring private and semi-private event space. Hosting your next event throughout the restaurant gives you exclusive access to the entire space.
Marlin Room
75 Standing
50 Seated
The Marlin Room’s understated elegance begins with cherry trim chair rail, fifteen foot ceilings, wall to wall windows overlooking the upper-Galleria area, and eight extra-large doors that allow you to create the perfect ambiance for any special event.
Captains Dining Table
14 Seated
Perfect for small intimate gatherings, The Captains Table is enclosed on three sides, and is made private with an stylish gold curtain. An open wall allows you to look thirty feet below to the main dining area.
Wine Nook
The uniquely designed Wine Nook comfortably accommodates up to twelve guests for a semi-private event. An enormous wine wall with an 1,800 bottle capacity displays our more than forty wine by the glass offerings.
Mezzanine
100 Standing
80 Seated
The second level West Mezzanine is a loft style, semi-private event space overlooking the main dining room. An “L” shaped design allows for a seamless transition from reception style precursor to an elegant seated dinner.
West Dining Room
The West Dining area is a semi-private event space featuring variations of horseshoe shaped booths, banquette and table seating. The vast offerings allow you to design a seating arrangement sure to please any guest.
Contact the restaurant
Please fill in your information below and April Ragsdale will contact you as soon as possible to book your event. If you’d prefer to talk now, please call us at (346) 502-6768
By submitting the request, you agree to the OpenTable Privacy Policy and OpenTable Terms of Use

